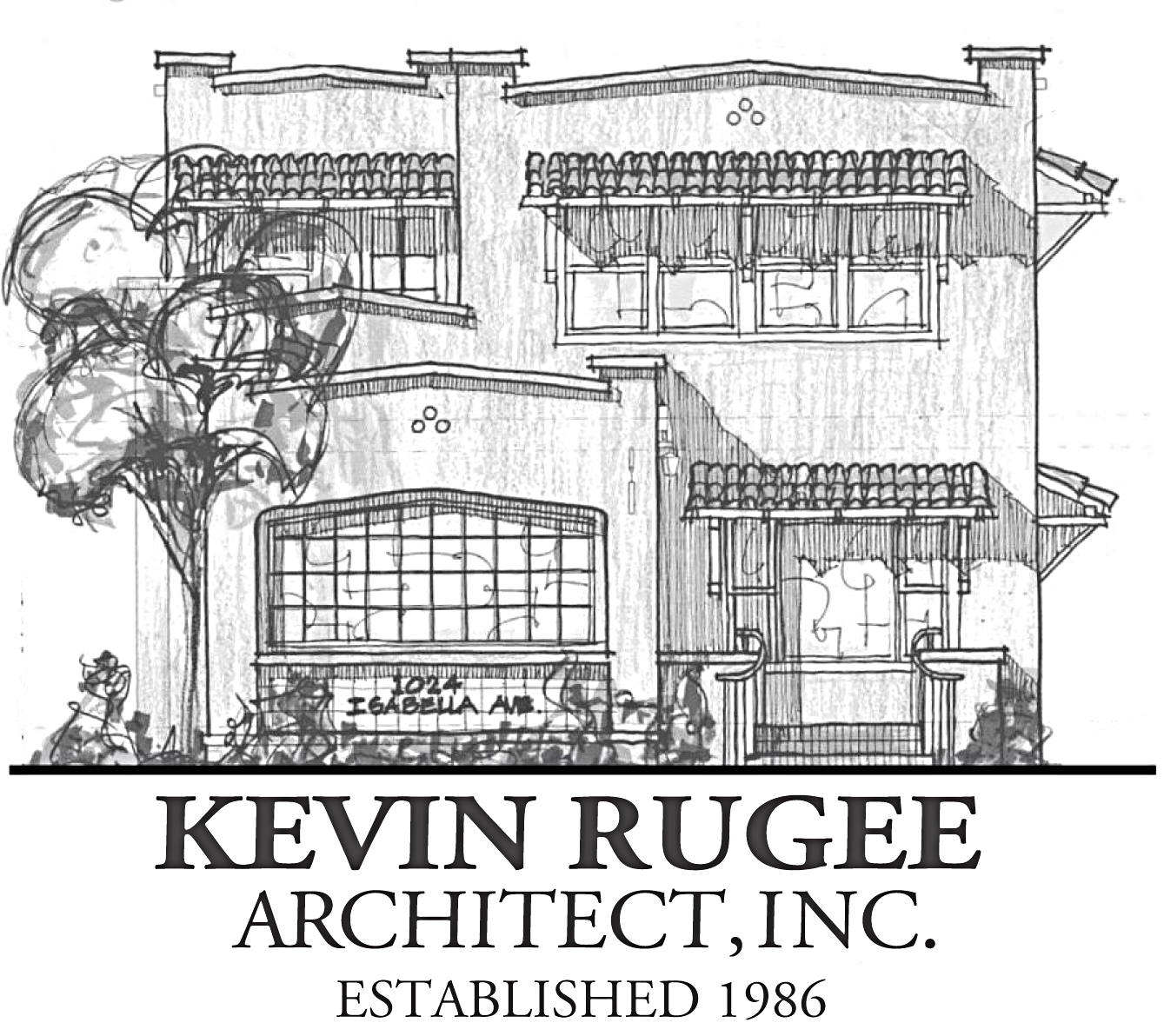Glorietta Residence
Location: Coronado, CA
Floor Area: 4,100 sf (approx)
Style: Contemporary Hawaiian
Project Type: Remodel & Expansion
Project Completion: 2015
This home was the result of an extensive remodel of an existing one story home. The client was interested in designing a contemporary Hawaiian home. The home's exterior is quite unique to Coronado and the details make it one of a kind. The features that give the home its Hawaiian character include a standing seam double pitch roof, metal clad windows, stained posts and support beams, decorative stone post bases, a stone wainscot and smooth exterior stucco. A two story guest house and garage at the back of the house was also integrated into the design, accompanying a pool and spa to enjoy year round. The massive palm trees seen now in the front yard were relocated from the backyard in order to complete the Hawaiian look. The interior of the home includes an open floor plan with vaulted ceilings and indoor outdoor lanai that is perfect for life in Coronado.















