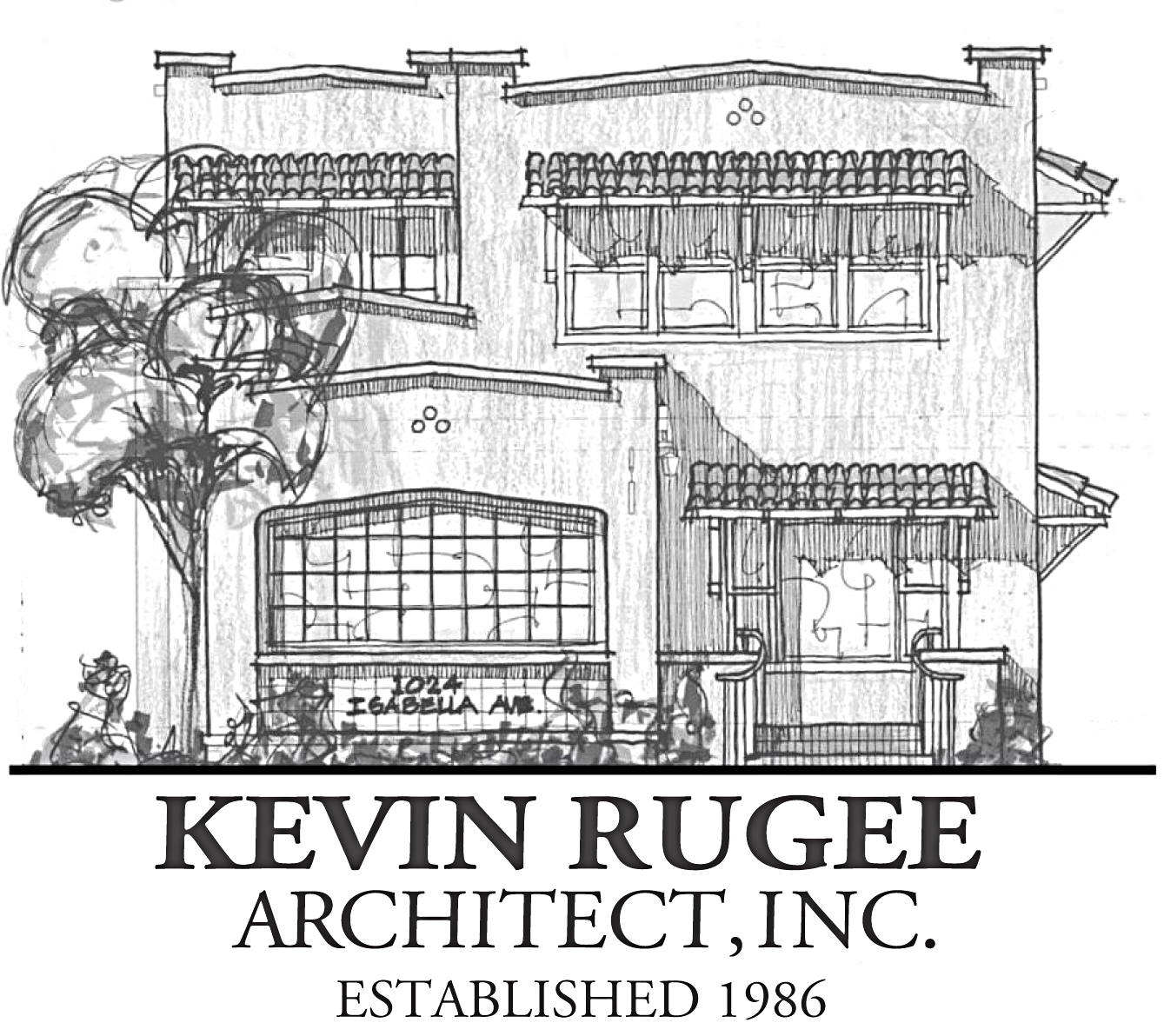
Isabella Avenue Coastal Homes
One of four new beach cottages sharing a lot located in the heart of Coronado. Just one block from the beach, this single-family residence is perfect for entertaining! Bright and spacious, an elevator will take you from the basement to the roof top deck where you can enjoy sweeping Coronado views. Three bedrooms and five bathrooms can be found throughout this three story home. The basement doubles as the family room, including a built-in media center and bar. An egress light well allows light to pour into the basement walls, where a bedroom and laundry room occupy the remaining space. The first story entry level includes a two-car garage and two bedrooms. On the second story you will find an open floor plan with a chef's kitchen, full bar, and living room that extends onto an outdoor patio. This luxurious home takes advantage of all interior and exterior spaces, making it the perfect residence for Coronado living.
Plan l
Location: Coronado, CA
Floor Area: 7,800 SQ/FT
Style: Italian Renaissance
Project Type: Historic Renovation
Project Completion: 2012
Plan ll
Location: Coronado, CA
Floor Area: 7,800 SQ/FT
Style: Italian Renaissance
Project Type: Historic Renovation
Project Completion: 2012
Plan lll
Location: Coronado, CA
Floor Area: 7,800 SQ/FT
Style: Italian Renaissance
Project Type: Historic Renovation
Project Completion: 2012
Plan lV
Location: Coronado, CA
Floor Area: 7,800 SQ/FT
Style: Italian Renaissance
Project Type: Historic Renovation
Project Completion: 2012
Plan l
Location: Coronado, CA
Floor Area: 7,800 SQ/FT
Style: Italian Renaissance
Project Type: Historic Renovation
Project Completion: 2012
Plan ll
Location: Coronado, CA
Floor Area: 7,800 SQ/FT
Style: Italian Renaissance
Project Type: Historic Renovation
Project Completion: 2012
Plan lll
Location: Coronado, CA
Floor Area: 7,800 SQ/FT
Style: Italian Renaissance
Project Type: Historic Renovation
Project Completion: 2012
Plan lV
Location: Coronado, CA
Floor Area: 7,800 SQ/FT
Style: Italian Renaissance
Project Type: Historic Renovation
Project Completion: 2012
Plan I
Floor Area: 4,183 esf.
4 Bedroom Suites, 2 Half Baths
Basement
Third Level Habitable Attic
Attached 1-Car Garage,
1-Uncovered space
Plan II
Location: Coronado, CA
Floor Area: 3,2500 esf.
4 Bedrooms, 4.5 Bathrooms
Basement
Attached 2-Car Garage
Plan III
Location: Coronado, CA
Floor Area: 3,300 esf.
3 Bedrooms, 3.5 Bathrooms
Basement
Attached 2-Car Garage
Plan IV
Location: Coronado, CA
Floor Area: 3,500 esf.
4 Bedrooms, 4.5 Bathrooms
Basement
Attached 1-Car Garage,
1-Uncovered space
Isabella Avenue Coastal Homes
Plan lV Elevation
Plan i
Floor Area: 3,250 SQ/FT
Style: Coastal
Project Type: New Single-Family Residential
Project Completion: 2019
Plan ll Elevation
Plan ii
Floor Area: 3,250 SQ/FT
Style: Coastal
Project Type: New Single-Family Residential
Project Completion: 2019
Plan lll Elevation
Plan iii
Floor Area: 3,250 SQ/FT
Style: Coastal
Project Type: New Single-Family Residential
Project Completion: 2019
Isabella Avenue Coastal Homes
Plan i
Location: Coronado, CA
Floor Area: 7,800 SQ/FT
Style: Italian Renaissance
Project Type: Historic Renovation
Project Completion: 2012
Plan ii
Location: Coronado, CA
Floor Area: 7,800 SQ/FT
Style: Italian Renaissance
Project Type: Historic Renovation
Project Completion: 2012
Plan iii
Location: Coronado, CA
Floor Area: 7,800 SQ/FT
Style: Italian Renaissance
Project Type: Historic Renovation
Project Completion: 2012
Plan iV
Location: Coronado, CA
Floor Area: 7,800 SQ/FT
Style: Italian Renaissance
Project Type: Historic Renovation
Project Completion: 2012



































































































